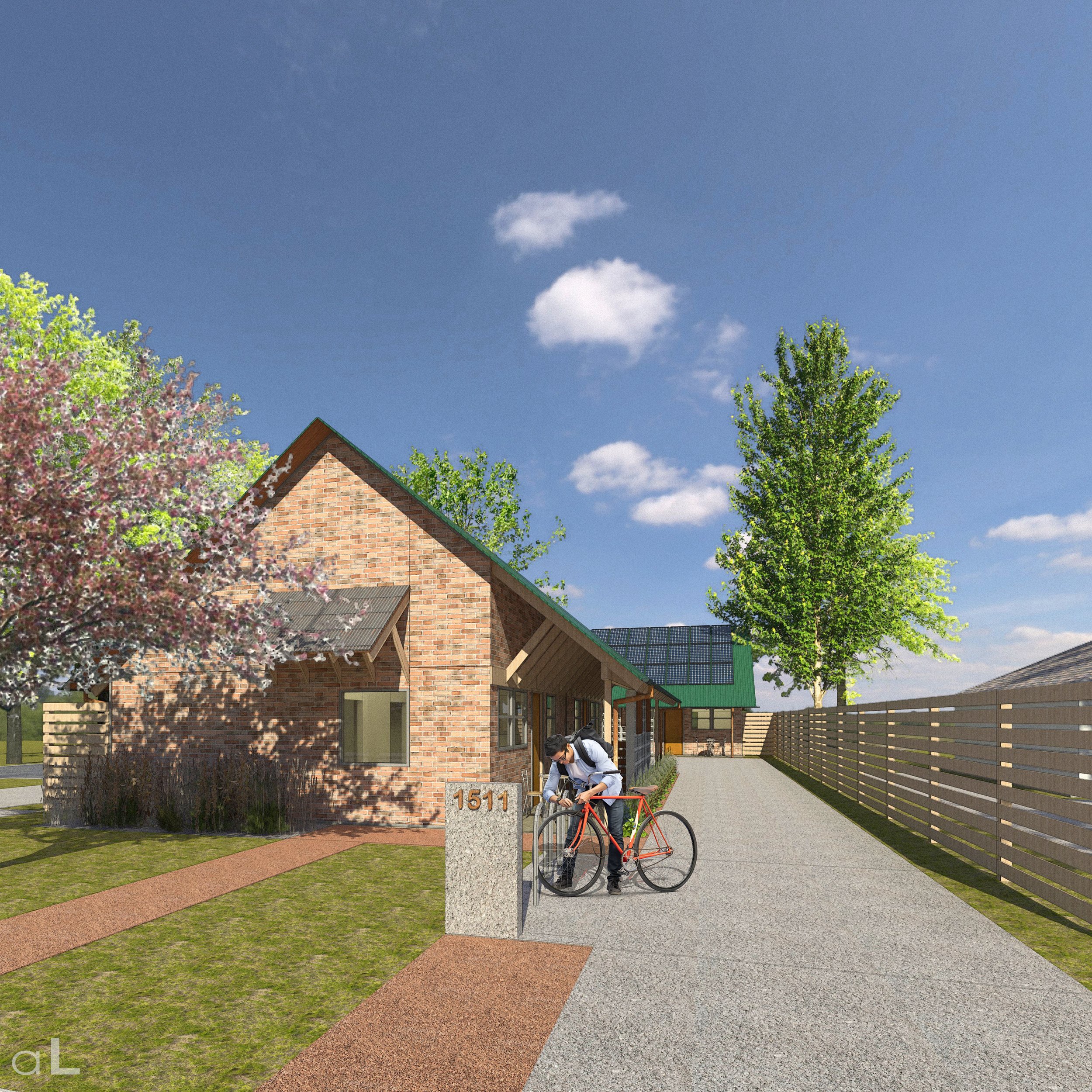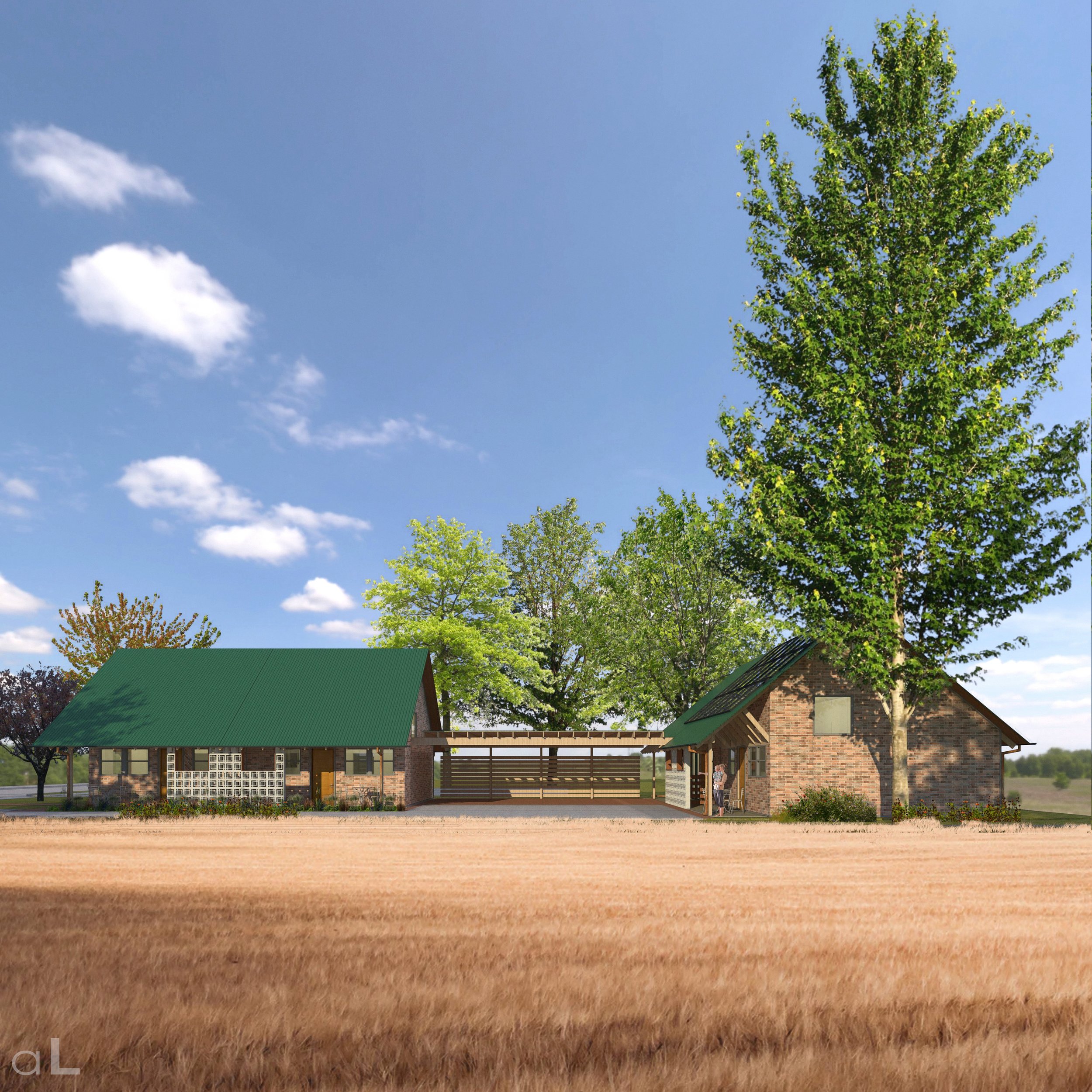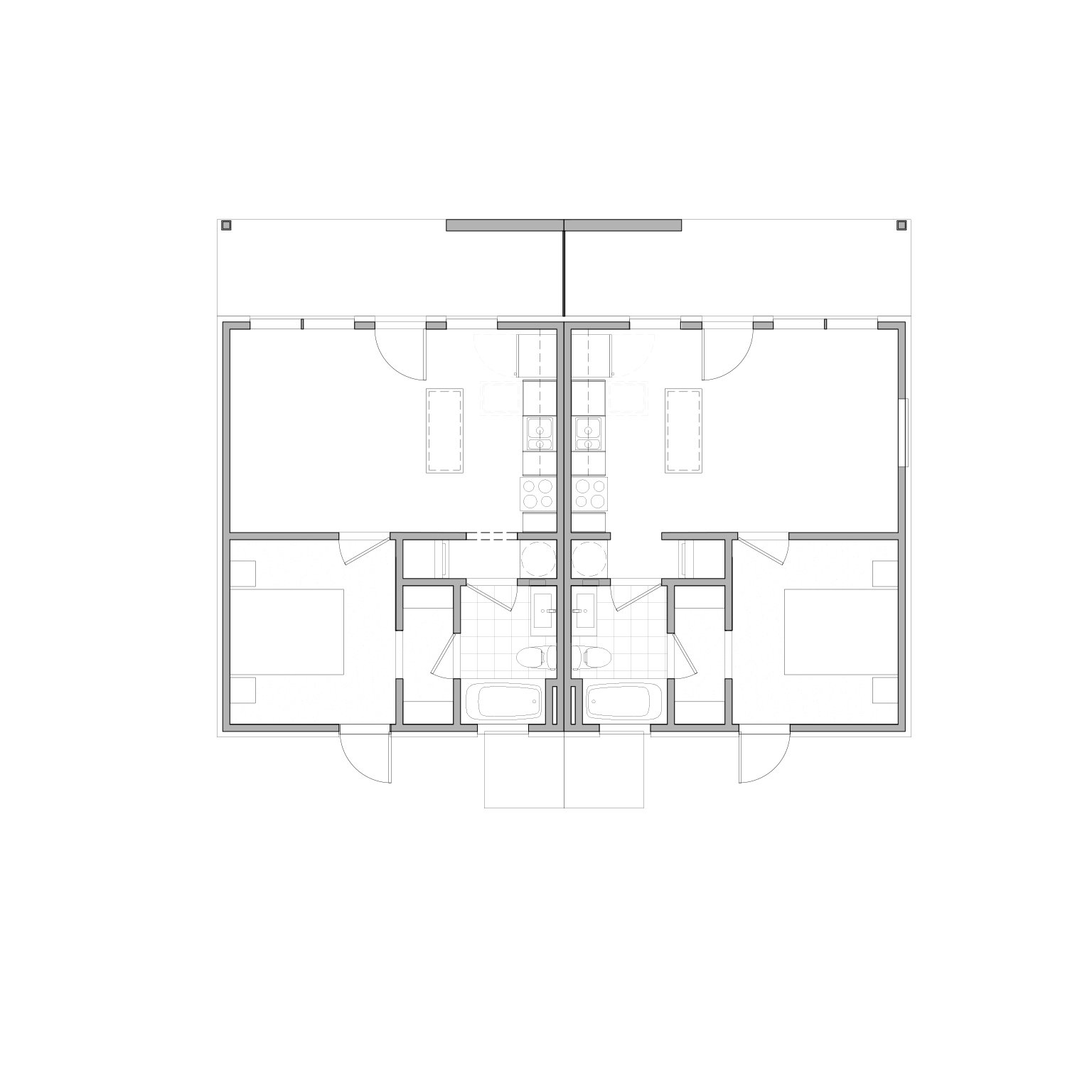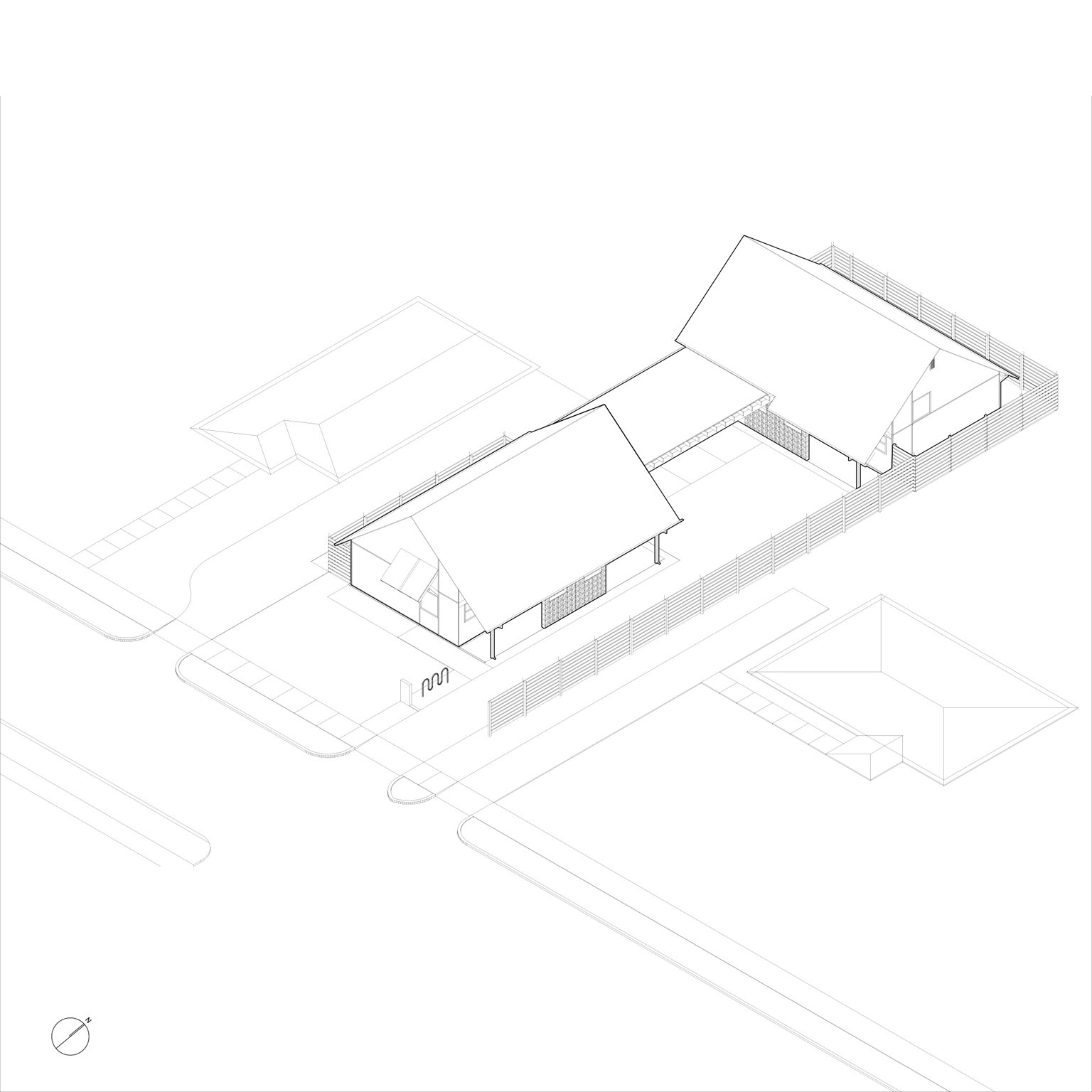The L-House
The L-House: A Community Infill Strategy:
This site backs up to a large urban park in an existing neighborhood filled with single family bungalows
built primarily in the 1920’s. The design was driven by a desire to remain visually contextual to its
neighbors while integrating community based architectural and site design concepts.
Each unit includes a separate private entry and covered porch with individual private dog runs and
exterior bike racks. The project avoids the typical “snout house” curbside character by tying the two
primary structures together with a covered parking awning tucked neatly between them. The high-
pitched roofs provide exterior cohesion and interior volume for each of the modest sized units.
The entire project will utilize an array of solar panels that in addition to the environmental benefits will
also create an energy use cost savings that can be passed onto the tenants. The architecture of the L-
House reflects the existing context while allowing a community based, higher density, and energy
efficient use on the site.




